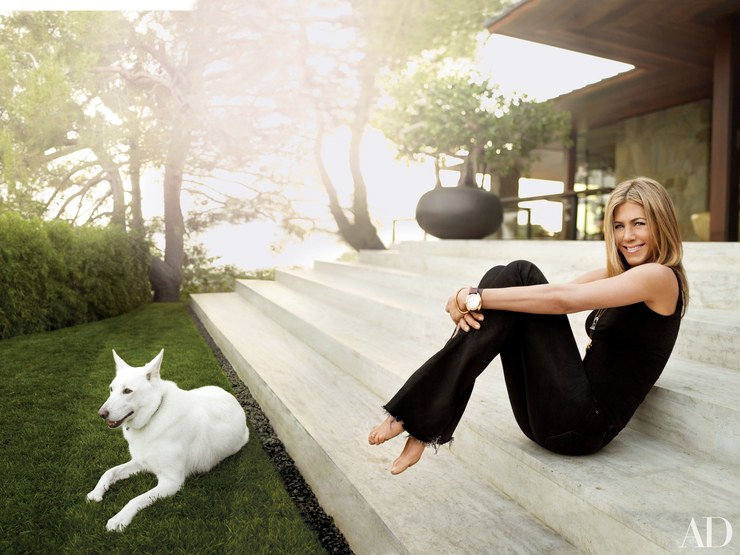“I am so proud of this house. And I want to celebrate the people who made it: the master craftsmen who poured so much of themselves into its creation.” Jenifer Aniston
Rumah yang didesain oleh Stephen Shadley, awalnya didesain oleh arsitek Harold W. Levitt pada tahun 1970. Walaupun pada kenyataannya banyak bagian rumah yang dirubah dari desain awal.
Salah satu yang paling disukai oleh Jenifer Aniston adalah desain pintu utamanya, Pintu dengan tinggi 4,3 meter berkesan sangat besar dan menjadi kebanggan bagi pemiliknya
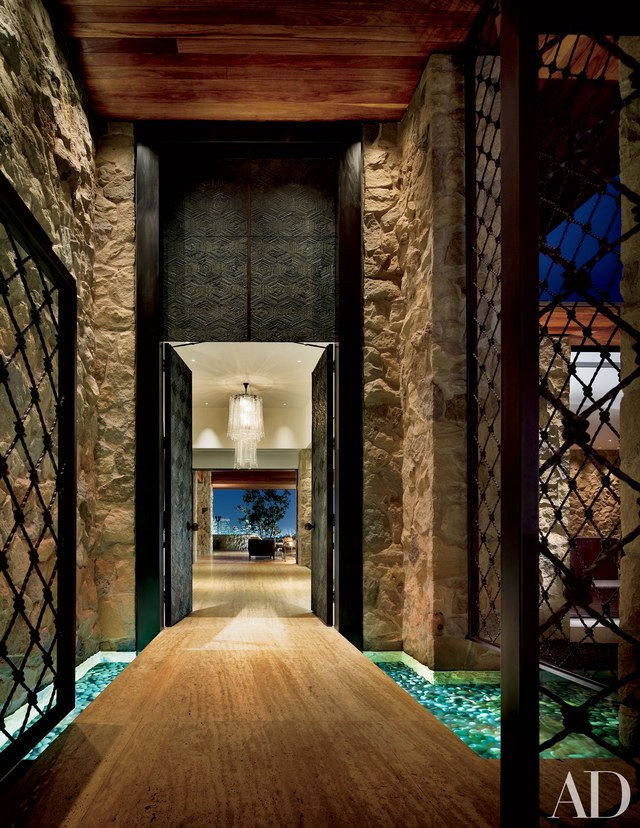
“Jen said things like ‘Zen’ and ‘Bali’ when we discussed the design—rather than doing a theme house, we got at the spirit of that,” says Shadley.
“I can’t tell you specifically the feeling I had when I walked through the doors for the first time, except to say I knew I was home.”
Salah satu bagian rumahnya mengadopsi gaya Asia, terutama Bali, mengingat Jenifer Aniston menginginkan rumah yang menenangkan sekaligus menghibur.
“She told me at the outset she wanted a quiet, Zen-like retreat that also had a sense of drama for entertaining,” says Shadley
Ruangan terfavoritnya adalah dapur, dengan pizza oven dan ruangan penyimpan minuman anggurnya. Hal tersebut dikarenakan Aniston dapat mengingat kenangannya bersama ibunya di masa kecil. Dapur adalah ruangan yang paling sering dikunjungi.
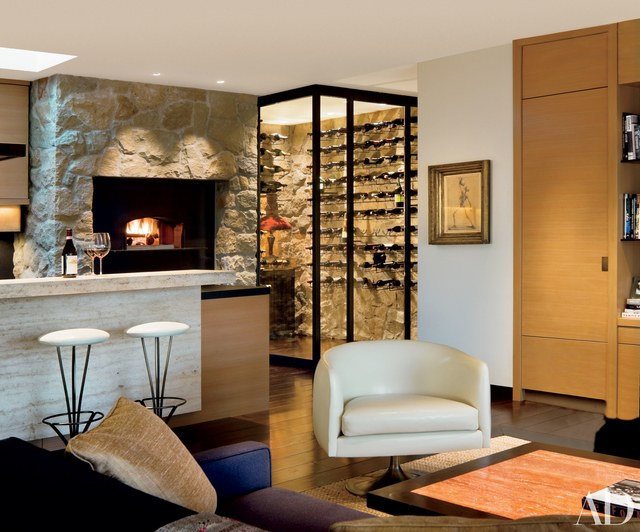
A travertine bar separates it from the sitting area, where Aniston and her guests can relax or watch television. Glant fabric covers the chair and the Piet Hein barstools. Among the actress’s film releases in 2010 is The Bounty Hunter.
Untuk kamar tidur utamanya, tetap dipertahankan sesuai bentuk aslinya ketika bangunan itu dibangun pada tahun 1970. Perubahan yang dilakukan adalah merubah kamar mandi menjadi spa. Tempat tidurnya didesain oleh Shadley, lengkap dengan motorized television-nya.
Kamar tidur utama juga langsung menghadap ke taman, yang didesain oleh Coral Browning dan Marcello Villano.
Jenifer mendiskripsikan rumahnya sebagai berikut, “It’s like a big hug. People can get so distracted by static, I love the silence here.”
Berikut foto-foto arsitektur rumah Jenifer Aniston :
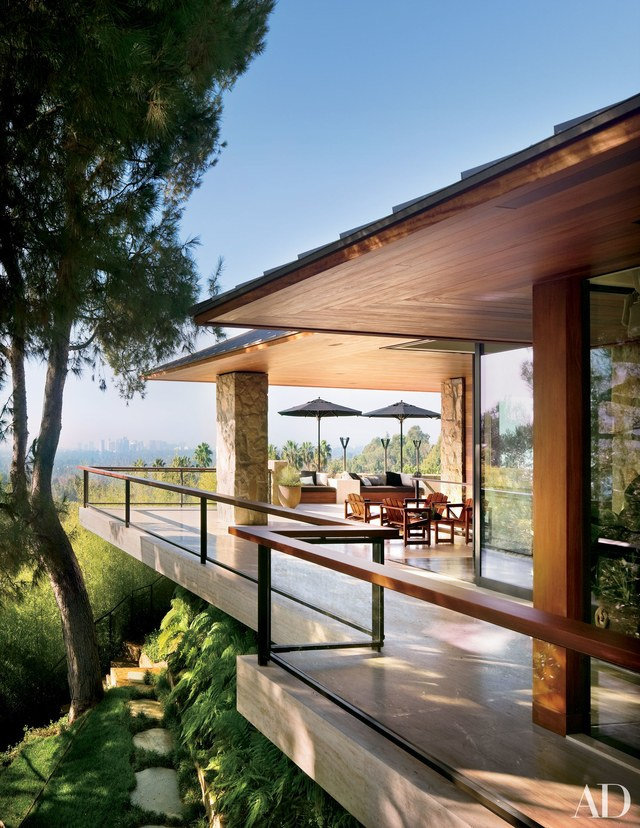
Shadley extended the eaves, which were clad in cumaru, and put in travertine flooring. Umbrellas are from Janus et Cie.
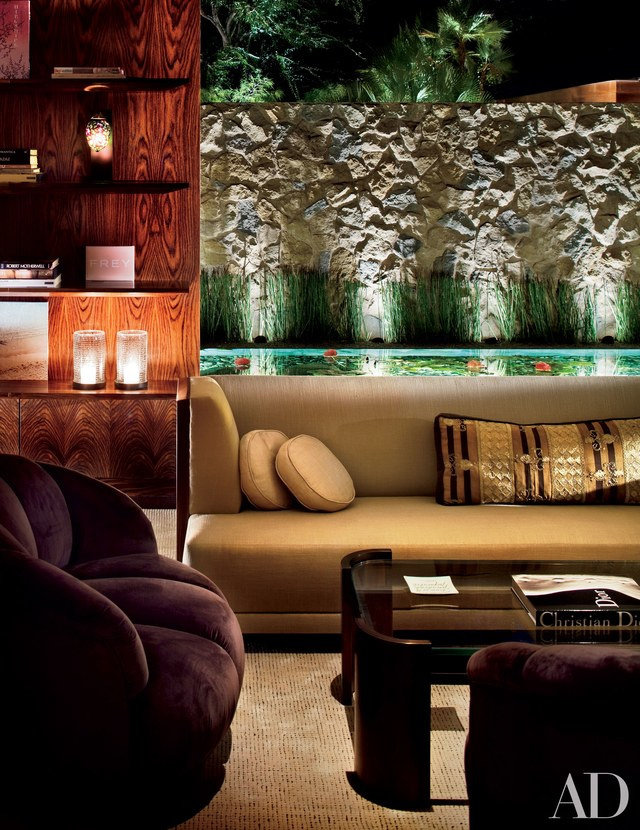
The living room is an intimate space that opens to views of the koi pond. Low table, Todd Merrill Antiques. Glant linen is on the sofa, which Shadley designed. Manuel Canovas chair velvet.
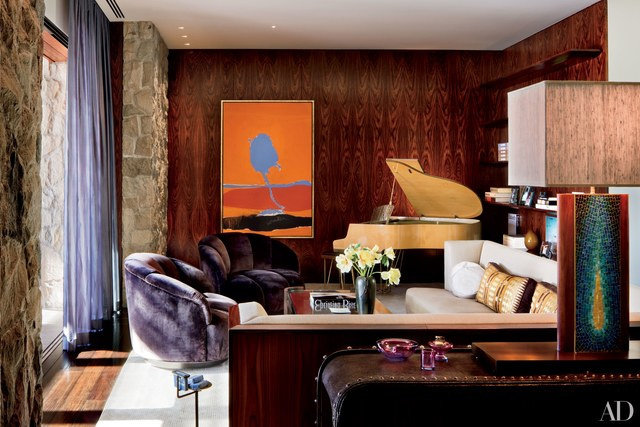
“The painting just spoke to her,” says Shadley of Robert Motherwell’s 1963 A Throw of Dice No. 17. In foreground, a Jacques Adnet ashtray for Hermès holds cigarette packs in Motherwell’s favorite blue. Larsen fabric is on the shade of the Vladimir Kagan lamp.
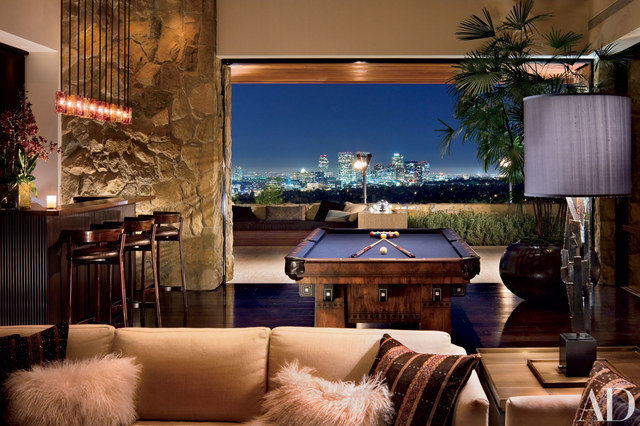
The game room, with its bar and vintage pool table, is “a great hangout at parties,” says Shadley. “And there are lots of places to sit outside.” Larsen sofa fabric. Calvin lampshade silk. Hunt leather on barstools.
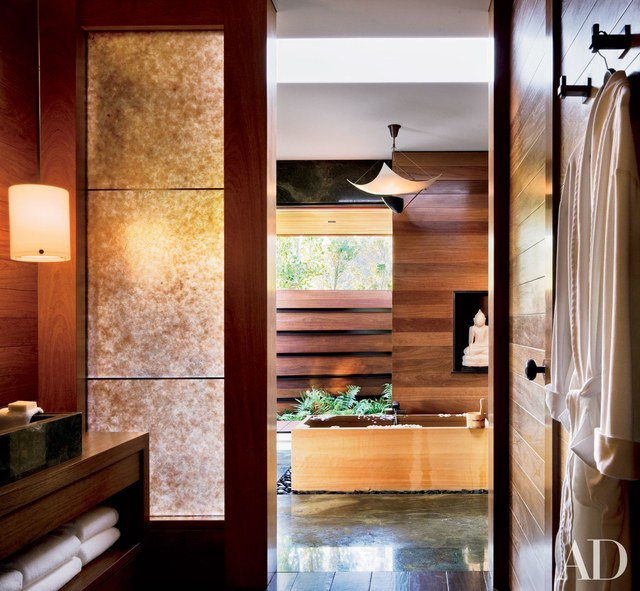
“We made major changes in a very subtle way,” explains Shadley. “The house now has a more serene, monumental quality.” Aniston converted one of the his-and-her baths in the master suite into a spa bath with a soaking tub.
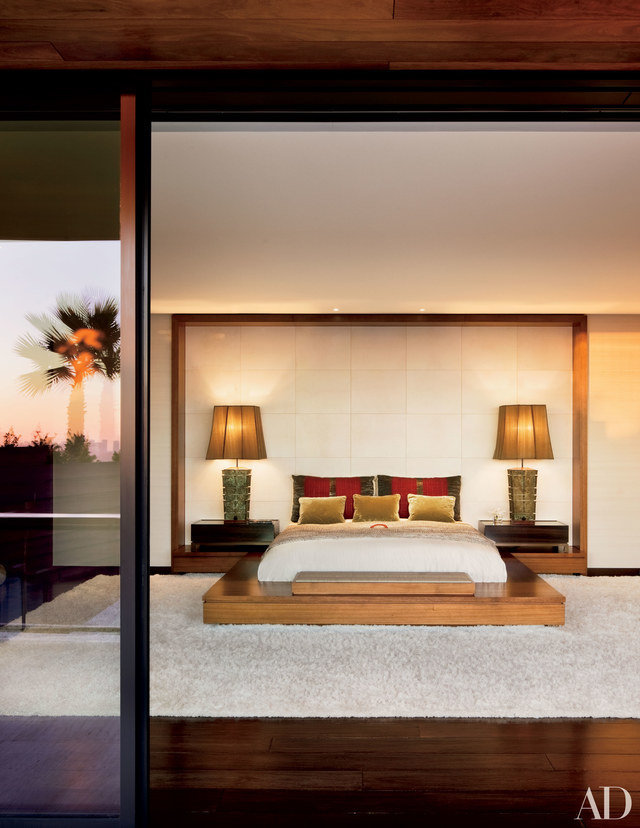
“I wanted to be able to curl up in it,” she says of the master bedroom. Shadley designed the platform bed, which has a motorized television lift topped with Rogers & Goffigon fabric. Of the shag rug, he says, “It’s wool and silk and very lush.”

“Jen was a very quick study,” notes Shadley. “Not everyone wants to be that involved in the design process. She loved the communal aspect of it and even did some very good drawings.”
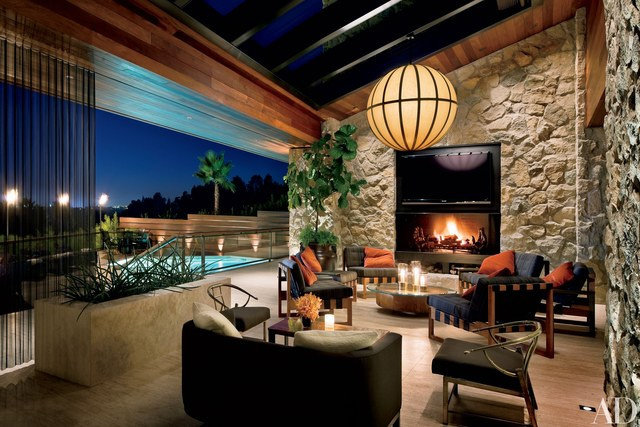
Heated travertine floors warm the lanai, which can be enclosed with a bronze chain-mail curtain. The fabric on the love seat and chairs in foreground is from Holly Hunt, as are the pillow fabrics. Chella fabric covers the Shadley-designed chairs near the fireplace.
Referensi :
